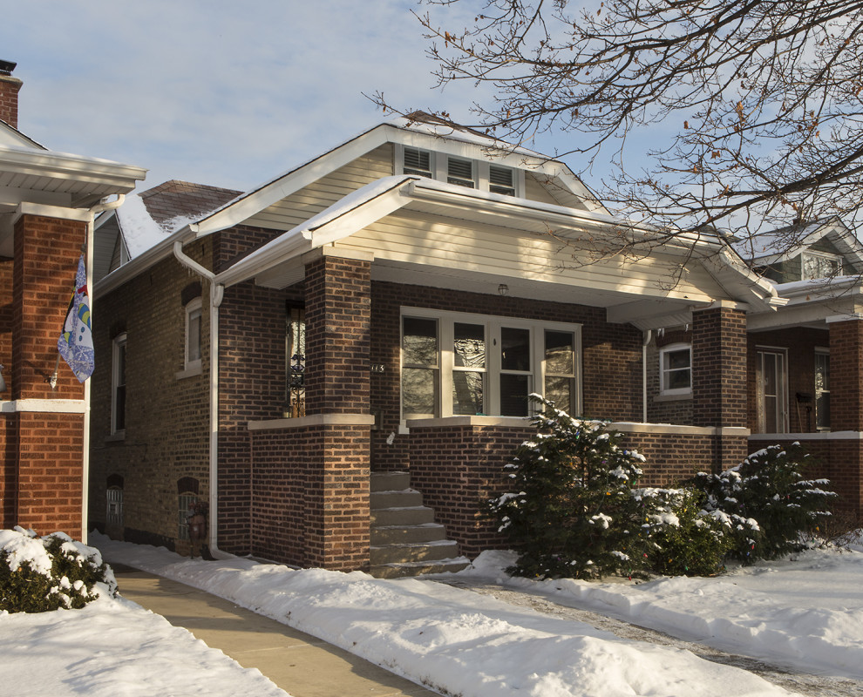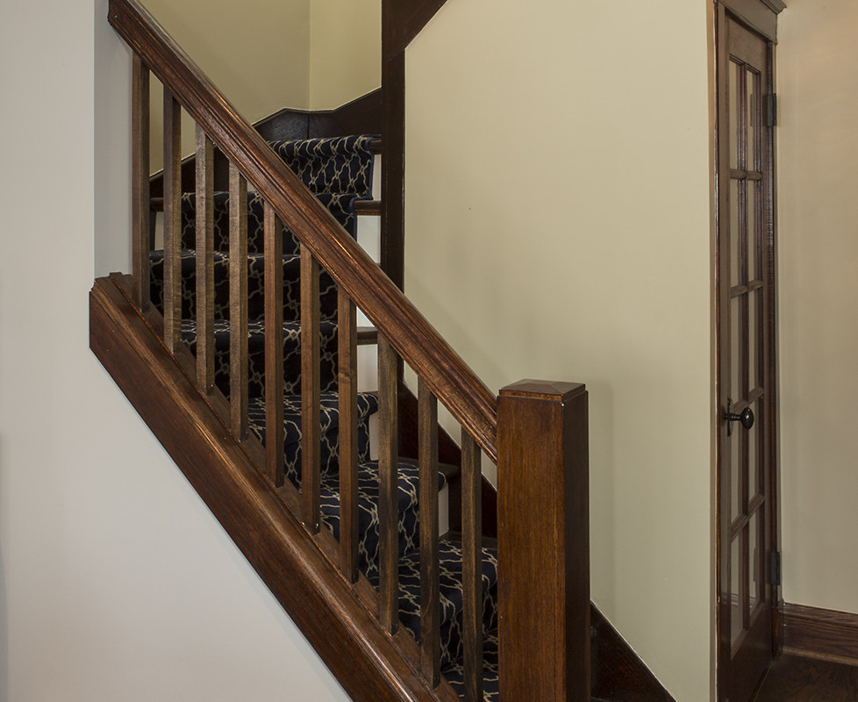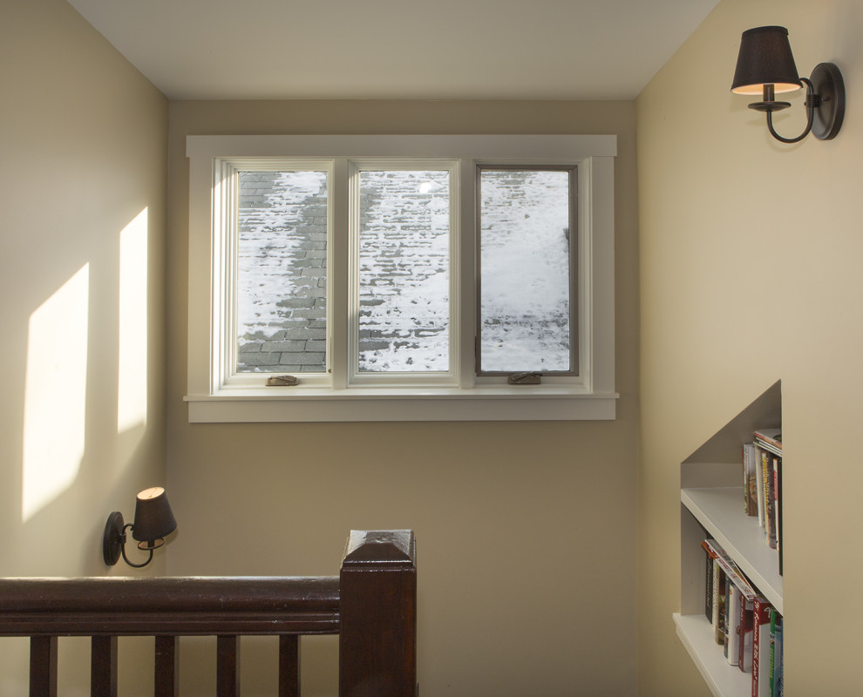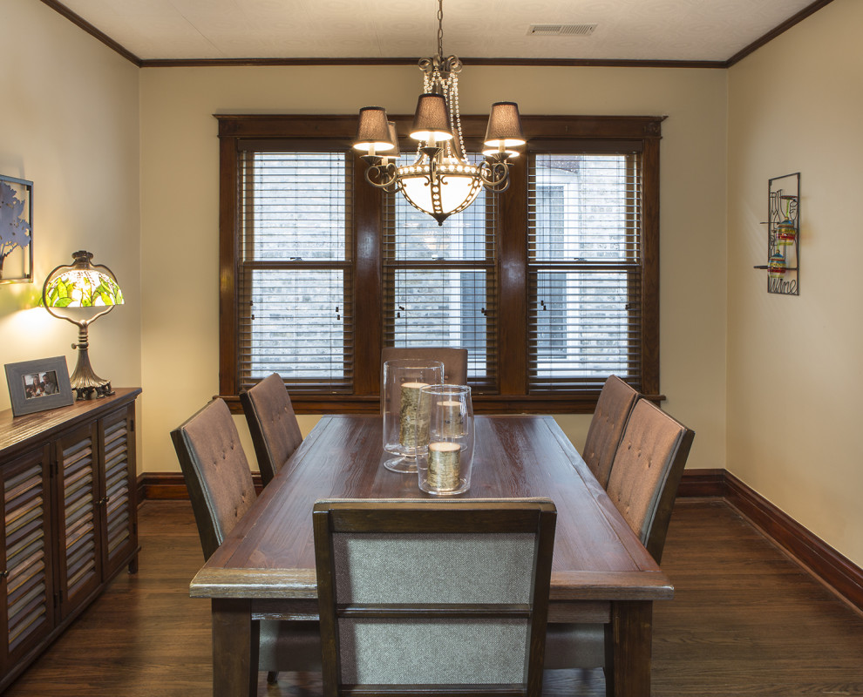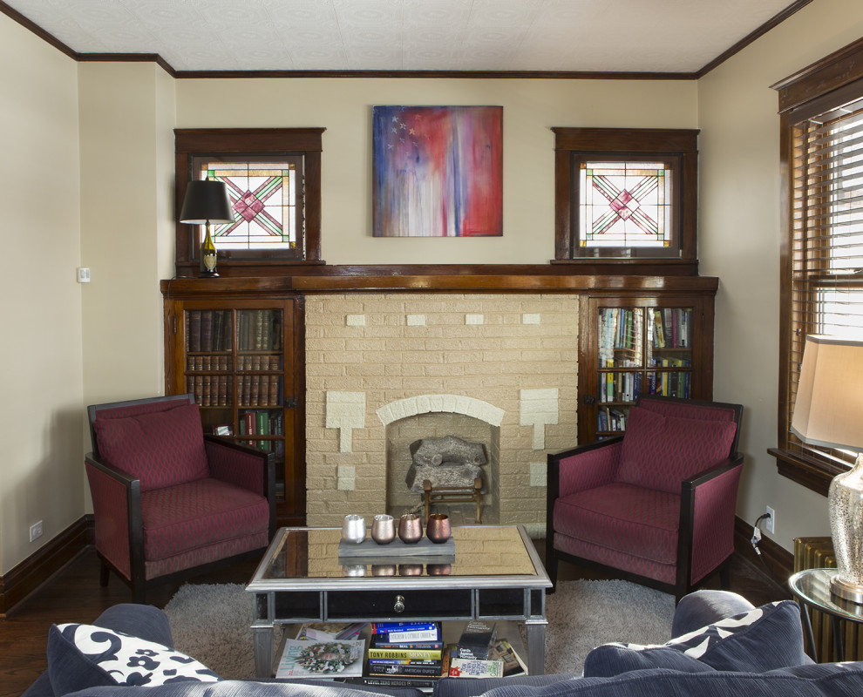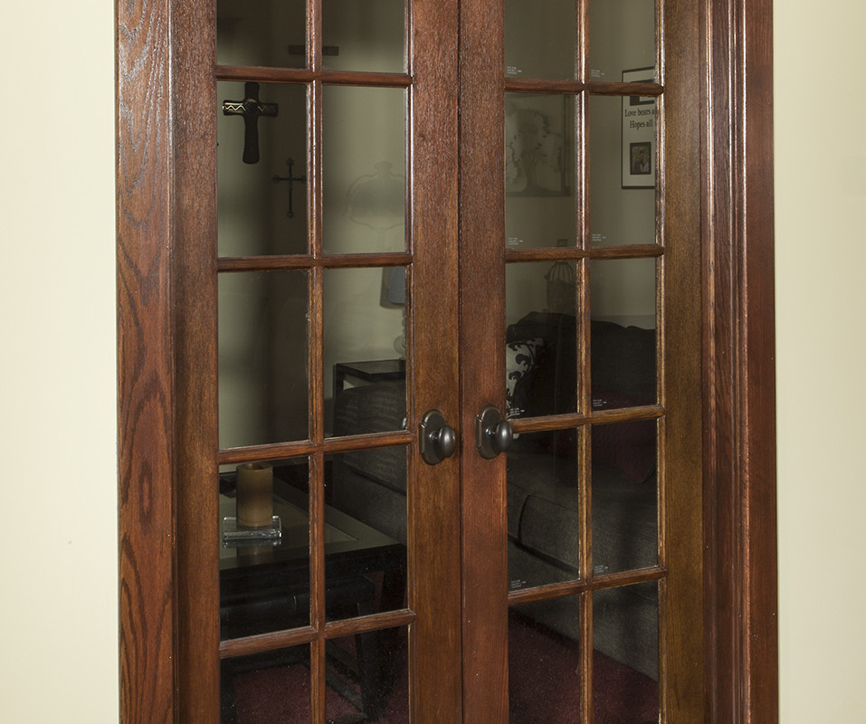Chicago Bungalow Renovation
This Chicago Bungalow had very limited updates since it was constructed in the early 1930s. A dormer was added in order to create more usable living space on the second floor. The second floor bedrooms were updated along with remodeling the existing bathroom. The enclosed second floor staircase was opened up with a custom railing system to the kitchen in order to bring more natural light into the kitchen and back hallway. The kitchen was totally remodeled by combining the existing back porch with the existing kitchen making it larger and allowing natural light to flow into the space with a new three wide window on the east elevation. Dark wood cabinets were installed that closely matches the color and character of the existing living room cabinetry. Oak french doors were installed in an existing first floor bedroom which now serves as a family room. The first floor bath was totally remodeled with custom marble tile. A first floor bedroom was updated with new trim details. All existing trim was restained to improve its appearance and to match the newly installed trim and doors.


